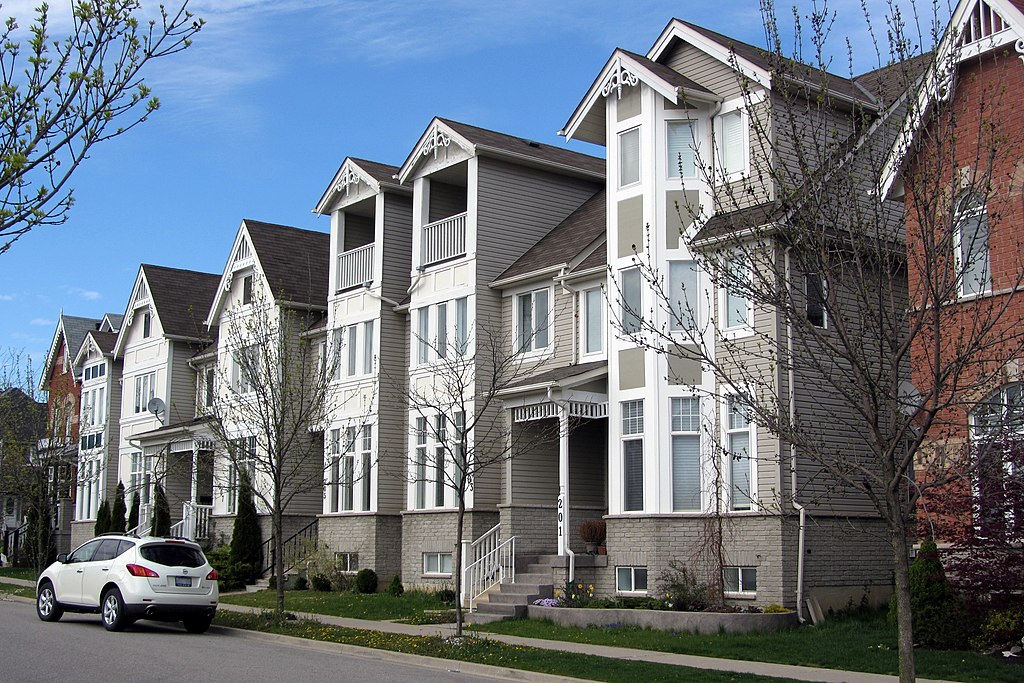The City of Burlington has reached a “behind closed doors” deal with Infinity Development Group that will result in construction of a large-scale, twelve-storey building on the south side of Plains Road between Cooke Blvd. and Birchwood Avenue. The confidential meetings that led to the agreement were forced upon the city when Infinity appealed Burlington’s failure to make a decision on its planning application.
The proposed settlement, which is expected to be ratified by the Ontario Land Tribunal, allows for a twelve-storey building, tiered back at the rear, with 389 residential units, underground parking, and a small retail space.
Originally, Infinity proposed a ten-storey building, including the rooftop utilities. That plan was rejected by neighbours as too tall, too large in scale, too close to low density homes on Fairwood Place East, and lacking in sufficient retail space.

The new settlement agreement has raised serious concerns among neighbours, with one writing on Facebook that the mayor needs to intervene.
“The last thing Aldershot needs is a 12-storey ugly condo building. Traffic is already bad. She needs to limit this moving forward. I voted for her but I will need to see some action on this to get my vote again.”
“We need to keep voicing our concerns and find a way to join together to be a stronger united voice at the public meetings going forward,” posted another.
One resident is circulating letters asking neighbours to write to the mayor and local councillor about their concerns.
“Our privacy, sight lines, major environmental issues, traffic congestion, visitor parking along Plains Road and adjoining residential streets, noise pollution, sunlight disruption for adjacent housing, underground parking construction will cause foundation cracks…The residential character of Aldershot Village and its desirability as a place of detached residences will be destroyed,” according to the letter.
The staff report on the new building justified the project by pointing out that it is located very close to the Aldershot GO Station, a neighbourhood known as a Major Transit Station Area (MTSA) and subject to intensification.
“Staff are satisfied that the applicant has made appropriate modifications in an effort to reduce the overall impact of the development on the neighbouring properties. …Staff support intensification of the site as it is located within the urban boundary and within an identified Major Transit Station Area at a location that is well served by existing transit and pedestrian infrastructure, has adequate servicing capacity and is in close proximity to various land uses and amenities to support the day to day needs of future residents.”
The building is very wide, as it stretches over seven property lines. To mitigate the impact of the width, there is a central entrance that is recessed in an attempt to break up the façade and create the impression of two buildings.
“The entrance at grade is clearly defined through articulation including double doors. The entrance is pedestrian- and cycle-friendly shown through the bike parking located at the entry,” according to the staff report.
The staff also give credit to the developer for pushing the entire structure forward towards Plains Road “as far away as possible from abutting low-rise properties to the south” on Fairwood Place East.

Ward 1 Councillor Kelvin Galbraith responded to the issue by pointing out in a statement that there were five public meetings about the original proposal and all the public concerns are on file.
“We at council had concerns about the height and mass of the building and the absence of any retail/commercial space at grade level. The applicant did respond by breaking the building up with a lower middle section to meet our guidelines and added over 1000 sq. metres of commercial space at grade,” added Galbraith.




