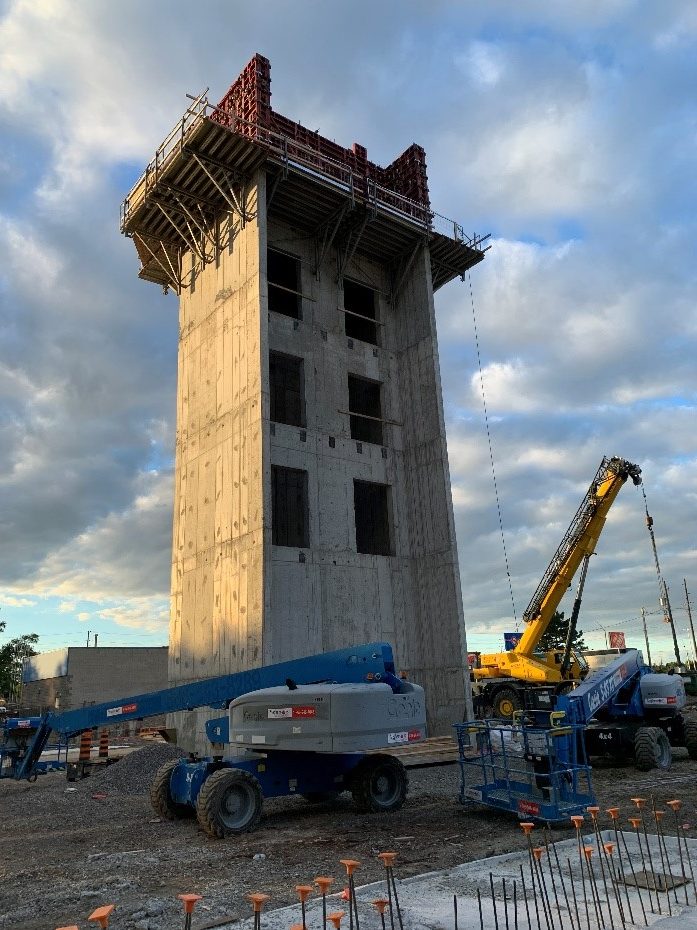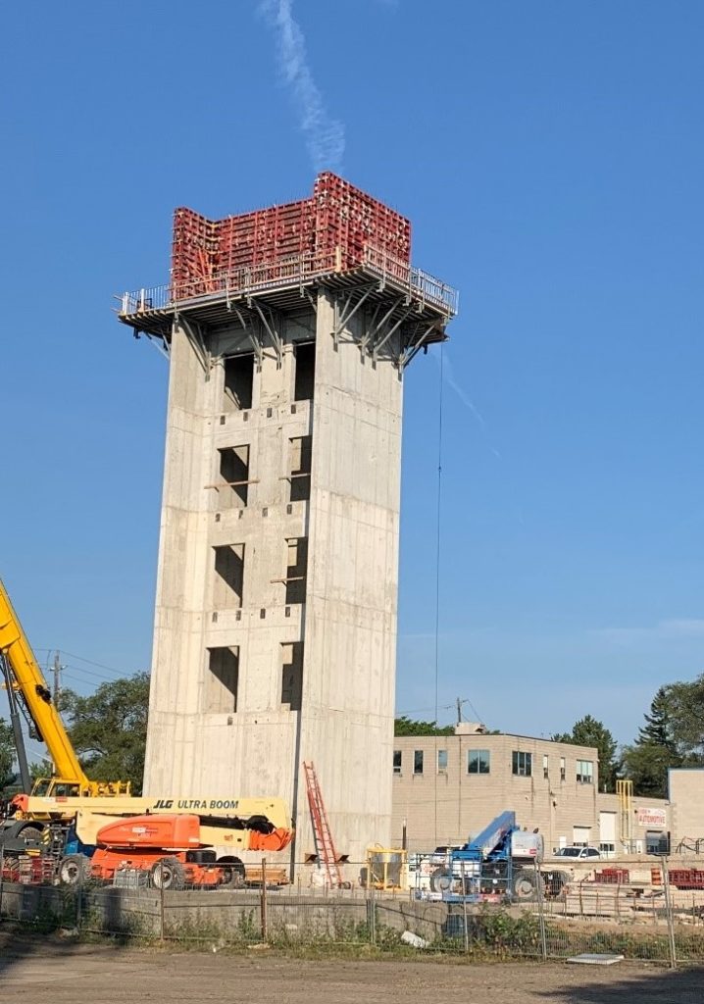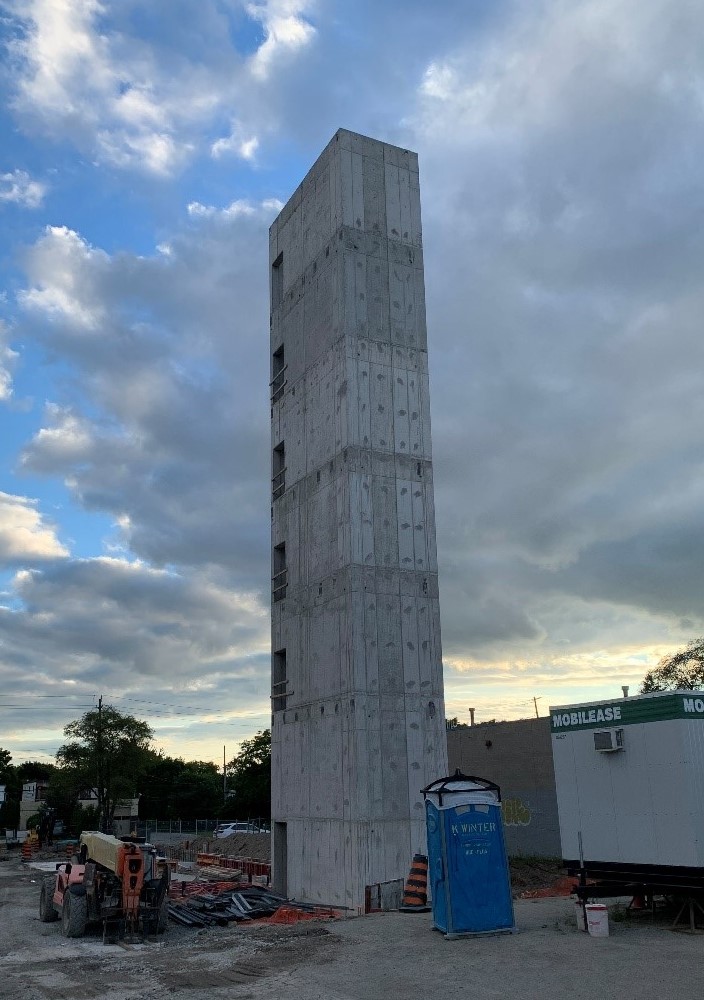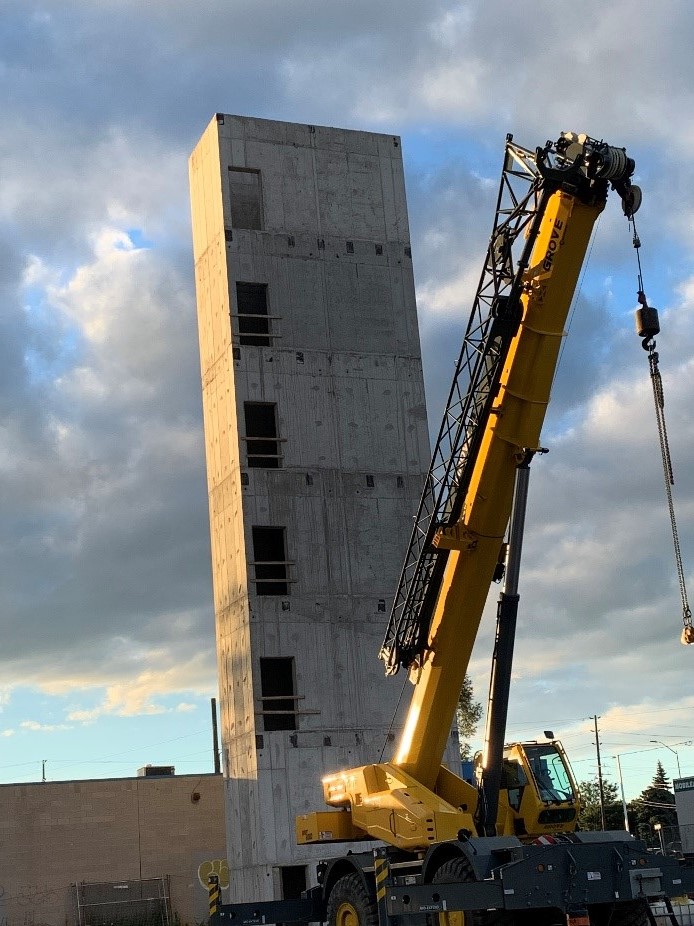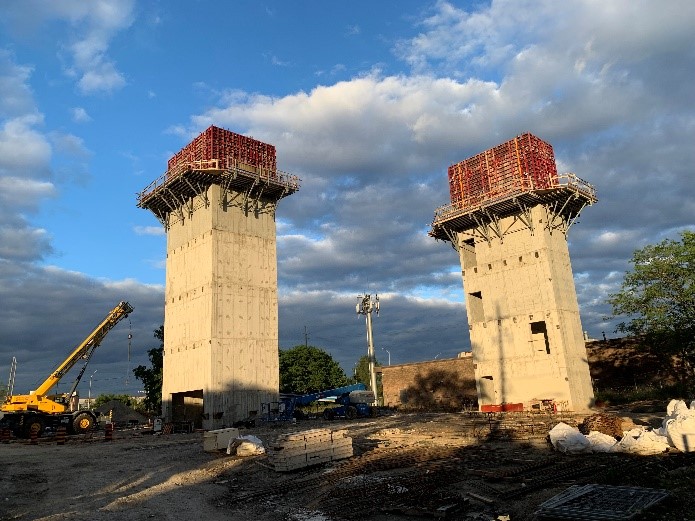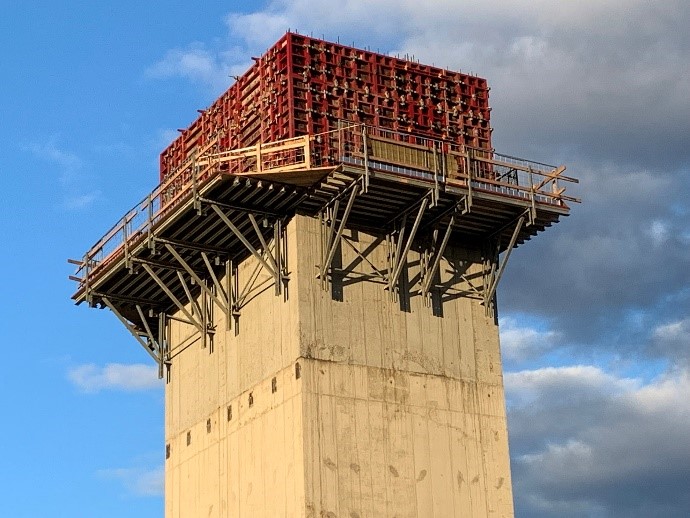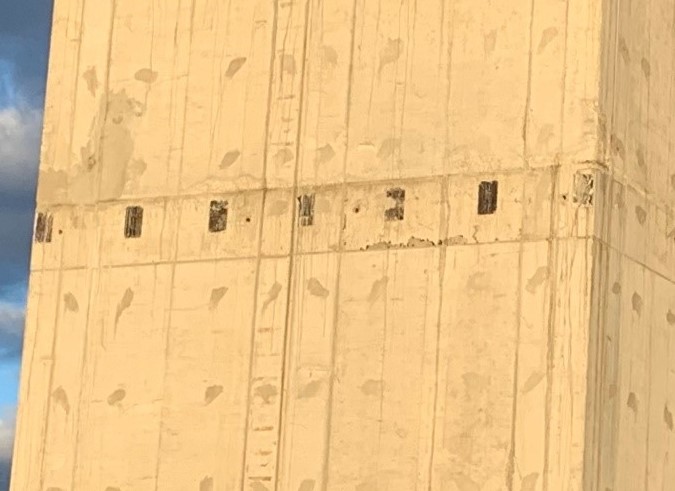What makes a building stand up and stay up? Countering the force of gravity is obviously a long equation of variables that designers spend a lifetime mastering. Let’s look at one very common, well-hidden component of most buildings you’ve entered — the concrete shear core.
The majority of a building’s load is imposed by gravity (a dead load), so the bulk of the building’s framework is designed to carry vertical loads down to its foundations. Lateral (horizontal) loads, however, imposed by wind or earthquakes (live loads), can be significant for tall buildings as well. Columns alone are not good at countering these forces. In comes the concrete shear core! As strong winds push on the side of a building, trying to make it fall over, the lateral forces (also known as shear forces) are transferred through the floors’ framework to the inner concrete core, which resists these forces. The core also works to resist torsion (twisting) also caused by wind, and the vertical loads imposed by gravity. See Figures 1 and 2.
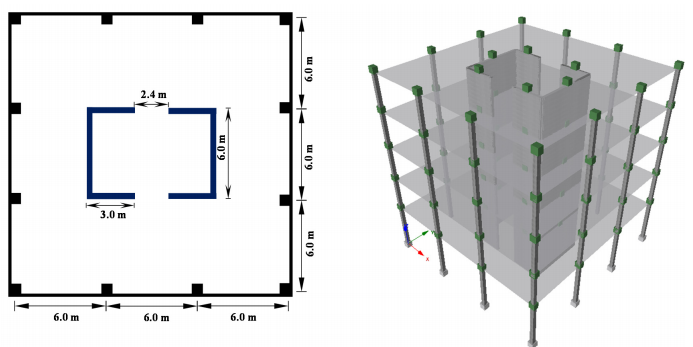
A building’s core also serves other purposes simultaneously. The elevator shaft of a building is a convenient component to house in the concrete core since it is required by code to be fire resistant, which makes concrete an ideal material to use (see Figure 3).
Building codes also typically require there to be a means of emergency egress (emergency exit paths) in the event of a fire excluding the elevators because mechanical and electrical systems often shut down in these types of emergencies. For this purpose, all buildings have egress stairs. For these stairwells to comply with code for emergency purposes, they need to be fireproof. In comes the concrete stairwell that can now contribute to the lateral stability of the building — another concrete core structure. And you’ll notice that nothing in these stairwells can be lit on fire. Everything is made of concrete, metal or glass because there must be no “combustible materials” — no lumber, drywall, carpet, plastic, trim…even the doors to get into the stairwell must be fireproof. They are typically metal hollow-core doors filled with fireproof insulation to achieve a certain fire rating. That way, if there is a fire in the building, the stairwells are a safe place of refuge and evacuation for a few hours (see Figure 4).
The cores are designed to be very uniform from top to bottom for ease of construction. They are essentially a simple rectangular concrete tube to which everything else is either bolted to, welded, or anchored, including the elevator framework, the stairs and doors, as well as the steel structure on the outside. The concrete is formed and poured one floor at a time using jump forms. This is a self-climbing system that raises itself to the next level after each concrete pour. The forms on the inside and outside of the core slide up to the next level after the concrete below has reached sufficient strength to support the system (see Figure 5).
Although this type of system is not new, it’s still very fascinating. For videos showing the process of jump forms see the videos below.
After the cores are built, the rest of the building is ready to be added to the outside. Independent concrete cores, such as this construction project by the Rochon Building Corporation building a self-storage facility for Dymon Storage, indicate that the rest of the structure will be made of steel beams and columns. The way they are connected to the concrete cores is by welding the beams to a series of embedded steel plates in the concrete walls (see Figure 6).
The concrete core acts as the spine for the building, holding the rest of the structure together. Next time you see one of these concrete monoliths growing in the middle of a vacant lot, you’ll know what’s coming next. Stay curious!
Did you know…
Many buildings have glass panels at ground level covered with small etched patterns. It’s hard to see from far but if you close in, you’ll notice the glass is purposefully not completely clear. This pattern helps birds see the glass, reducing the number of casualties around these buildings. We don’t need dead birds piling up outside the lobby! Fly safe, little guys.
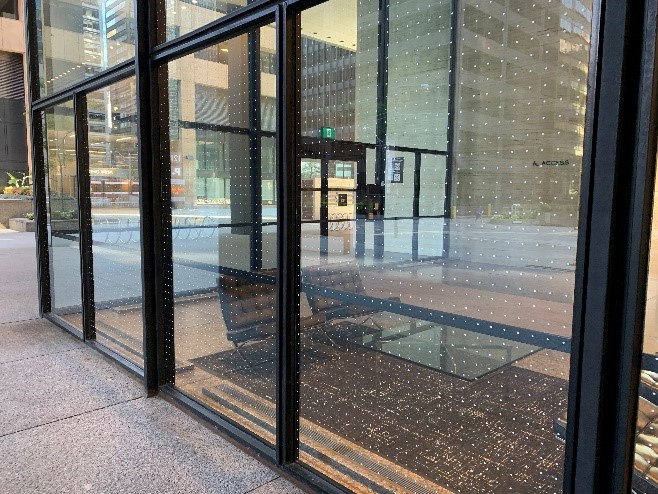
Have you seen an interesting building or piece of infrastructure in or around southern Ontario that you’d like Eric Chiasson, your personal engineer, to write about?
Send us your suggestions, comments, or questions to articles@local-news.ca and we’ll see what Eric can find out!
Sources:
Designing Buildings: The Construction Wiki. Core. Url: https://www.designingbuildings.co.uk/wiki/Core#:~:text=In%20effect%2C%20the%20core%20is,tube%20located%20inside%20the%20building (accessed Aug. 27, 2022).
Rodriguez, J. Feb. 1, 2011. Building Jump Form. YouTube video. Url: https://www.youtube.com/watch?v=B065UhxD8G4 (accessed Aug 27, 2022).
For more information on the author: https://www.linkedin.com/in/eric-chiasson-10601082




