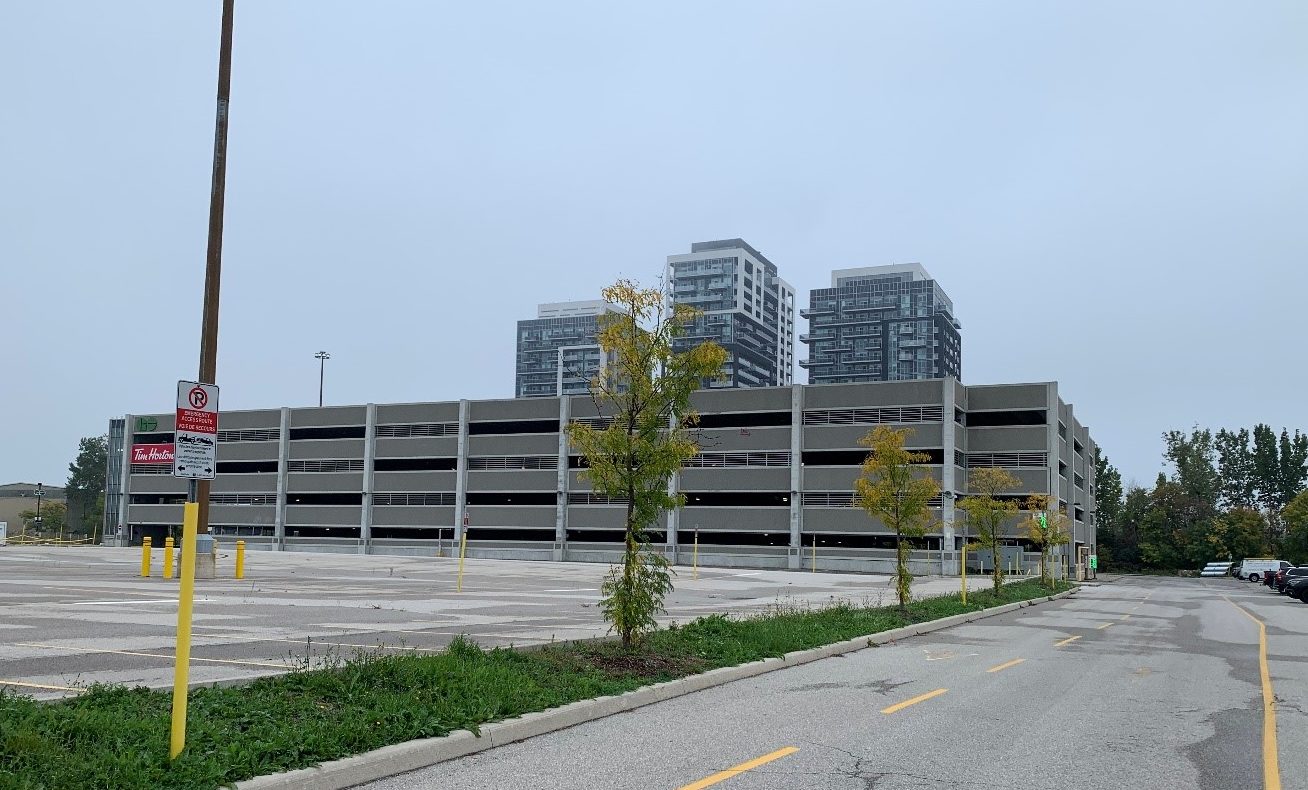You’d be forgiven if the site of a parking garage didn’t inspire or fascinate you. But if you look closely at the Burlington GO Station parking garage, you’ll see some engineering innovation decades in the making. This parking garage, operated by Metrolinx, is located on the north side of the Lakeshore West tracks, opposite the main station building entrance (you know it’s the main entrance because it has the Tim Hortons!). It was built in 2008, significantly increasing parking capacity.
This structure was built almost entirely out of precast concrete components, all fabricated off-site, then assembled like Lego blocks. It holds 800 vehicles and will outlast all of us. This concept was developed over decades of optimization — so that instead of taking over a year to build, it can now be done in a few months!
This type of construction for parking garages is now common, but in 2008, this was highly innovative. Tell-tale signs of precast structures are repetitive patterns (see Figure 1), and all the joint lines between the various precast pieces (see Figure 2).
This parking garage is made up of precast columns, wall panels, beams, and floor decks (see Figure 3), every piece of which fits on a truck. Above-ground parking garages always have open outer walls for ventilation to prevent the exhaust from the vehicles from accumulating inside.
The precast floor decks that support the cars act as the ceiling for one level and the floor for the level above. They are called “double tee girders” by some, because each piece is made up of a top deck (flat part the cars drive on) and two vertical legs that give it strength to support those cars — like two letter tees glued together. The internal beams that span between the columns are called “inverted tee beams” because they look like… well…inverted tees (see Figure 4).
Every surface in this garage is precast concrete (see EVERY SINGLE figure), the sole (partial!) exception being the floor. Once the floor decks are all in place to form a complete level, they are actually covered with a thin layer of grout, ensuring that the rolling surface that the cars drive on is flat for a smooth ride (see Figure 5).
Anything below or on the ground, such as foundations, and the floor slabs poured on grade (dirt) was conventional concrete poured in place — not precast (see Figure 7).
Every precast piece comes with lifting devices embedded in the concrete allowing the contractor to pick them up with a crane and set them safely in place. And they come with connection devices to secure the pieces together. Once secured, they are capped or grouted (see Figure 8).
Parking garages also have cameras, lights, and other systems distributed throughout the levels. To accommodate these, the precast segments come with preset sleeves (openings in the concrete) through which builders run all the required conduits and wires to power the systems (see Figure 9).
Metrolinx, in their infinite wisdom, designed the parking garage to one day be expanded with an additional two levels, adding 400 more parking spaces. Metrolinx plans to electrify their entire transit network (electric trains), increasing service to accommodate a growing population. Planning ahead! Evidence of this is found in the ramp on the fourth level. The two levels of corbels in the precast walls are currently unused, waiting for the next ramp to eventually be built to access a future level (see Figure 10). This is called “future-proofing”. Many structures are designed for future expansion — bridges, buildings, stations — anticipating an increase in demand needing more infrastructure…more parking spaces!
Some cars spend more time in parking garages than on the road. These unassuming structures have evolved into some of the most efficient examples of engineering. And sometimes what makes excellent engineering is that it does its job so well it goes unnoticed. Such is the case for this parking garage. Every now and then, however, it’s good to look under the hood of these structures to understand how they work and to note that our blind faith in them… isn’t so blind after all.
Sources:
High Concrete Group LLC. Main page (and other pages for further information). Url: www.highconcrete.com (accessed Oct. 11, 2021).
RJC Engineers. GO Burlington Station Parking Facility. Url: www.rjc.ca/project-details/go-burlington-station-parking-facility.html (accessed Oct. 11, 2021).
For further information on GO expansion and Metrolinx projects in Halton Region:
Metrolinx. Halton Region. Url: https://www.metrolinx.com/en/greaterregion/regions/halton.aspx (accessed Oct. 11, 2021).

























