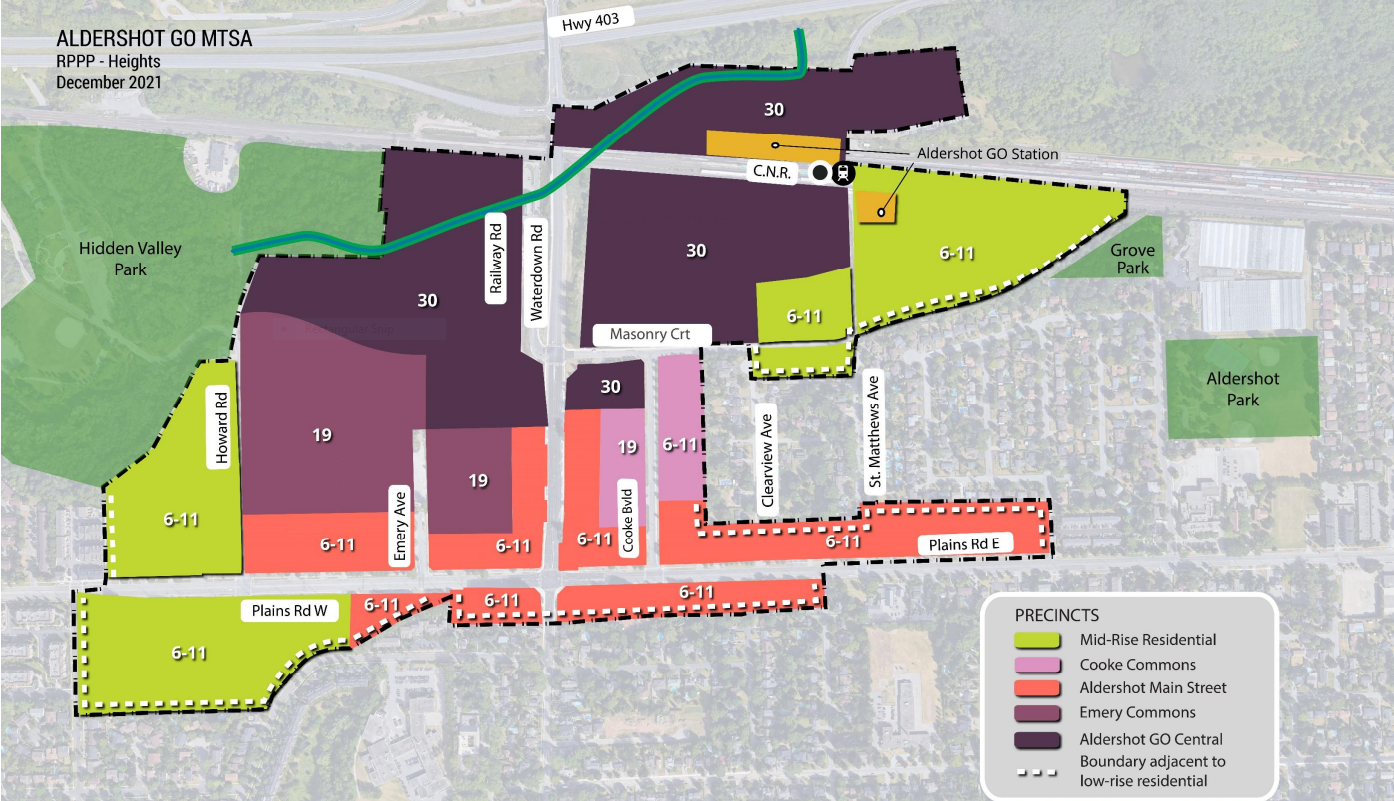Members of Burlington city council have propelled the plan for Aldershot’s new Major Transit Station Area with a big step forward.
Following a period of public consultation in the fall, and receipt of a consultant’s report, the politicians agreed in principle this week to change the status of the “Preliminary Preferred Precinct Plan” to that of a “Recommended Preferred Precinct Plan.” Planning staff called it a “major milestone.”
The Major Transit Station Area (MTSA) is the new neighbourhood being designed and built around the Aldershot GO Station, now referred to as “Aldershot Corners.” The current exercise is to develop detailed plans for the five precincts that will define the neighbourhood over the next three decades.
The plan basically calls for intensification of the area with the tallest buildings, up to 30 storeys, at the north end, adjacent to the GO station, and lower buildings of six to 11 storeys along Plains Road. It predicts the extension of Masonry Court west of Waterdown Road and places emphasis on Plains Road, Cooke Boulevard, and Emery Avenue as pedestrian, service, and retail destinations.
Public input since October, however, has not always been favourable.
“With respect to the Aldershot GO MTSA, the poll responses generally indicated mixed feelings in terms of support for the overall precinct plan and the vision. …Most respondents who answered the question about vision felt it was not complete,” according to a staff report.
The public input did, however, result in modest changes to the plan including a number of policy suggestions.
Where’s the grocery store?
One of the policy proposals relates to the grocery store issue. Residents of west Aldershot have been asking for a grocery store for decades. The new MTSA permits such a store, but can’t guarantee it. The goal is to include policy positions that will encourage grocery services to locate at Aldershot Corners.
“Within the context of the Aldershot Corners MTSA, the recommended Preferred Precinct Plan responds to the feedback received by establishing a framework to encourage the presence of commercial or service commercial uses at the main floor of mixed-use buildings,” according to the staff report.
The new policy framework is expected to define floor spaces for grocery stores, loading bays, and parking facilities.
Enthusiasm for the policy proposals was tempered by comments from planner Jenna Puletto.
“I think it is important to note that in the context of the MTSA, we’re not going to see the likes of a Fortinos. …We’re likely to see a more urban format type of grocery store…at a more urban compact scale. It’s not going to be a big-box format.”
Protecting nearby single-family homes
During the period of public feedback, one resident commented on the neighbourhood of Clearview, St. Matthew’s, and Queen Mary avenues, which were carved out of the MTSA as a result of Mayor Marianne Meed Ward’s 2018 election promise.
“I realize Clearview residents would like to continue to have their attractive neighbourhood, but I fear it will be overwhelmed by the development all around it.”
In fact, the latest plan (below) does suggest the single-family homes may be surrounded on three sides by new buildings from six to 11 storeys high. The consultant, however, believes that the impact can be mitigated.
“Built form on the east side of Cooke Boulevard can include minimum 7.5 metre setbacks from the established neighbourhood property line, the built form needs to fit within a 45-degree angular plane projected from the neighbourhood property line, and provide shadow analysis to demonstrate the proposed development meets the city’s Shadow Study Guidelines. Maximum 11 storeys along Cooke Boulevard, transitioning to 6 storeys adjacent to the low-rise neighbourhood to the east.”
The new recommended plan also places more emphasis on the need for so-called “complete streets” that will serve all users, including cars, transit, cycling, pedestrians, and shoppers. While all the streets in the MTSA are to be “complete,” the latest reports place heavy emphasis on Cooke Boulevard and the intersection of Plains Road and Waterdown Road, consistent with the Plains Road Village Vision.
“Generous public amenity space should be considered at the four corners of Waterdown Road and Plains Road, providing opportunity for landmark elements and the installation of additional public art to complement the one currently located at the intersection. This would help to create an identity for the area and convey the gateway expression to the surrounding Aldershot community,” wrote the consultant.
Cooke Boulevard, which the plan predicts will become a “unique retail and dining destination leading to the GO station from Plains Road” would also be dressed up.
“Cooke Boulevard is the key element of the street network. …Design considerations such as bollards, light posts, streetside planters, and furnishings would help to define the public realm.”
More changes
The recommended plan transfers a small portion of the mid-rise precinct adjacent to Hidden Valley Park to the nearby GO central high-rise precinct in order to avoid isolating the area.
The plan references the need for more parks and trails, possibly even a pedestrian crossing over the QEW.
Staff are expected to return to council in June with a final version of the Area Specific Plan for the MTSA. Between now and then, there will be more public consultation.



