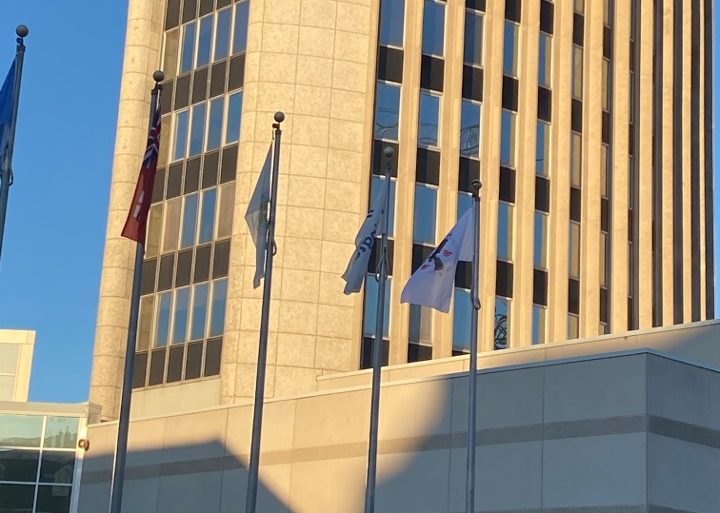The Infinity Development Group has formally applied to the City of Burlington for approval to build one large apartment building on Plains Road East. The proposal is new and different from previous plans discussed with the public. It is expected to upset the neighbours.
Infinity wants to construct a nine-storey building spread over seven existing residential lots between 40 and 70 Plains Road East. It would be 123 metres (403 feet) wide.

At two neighbourhood meetings held in 2019 and 2020, Infinity had proposed two separate ten-storey buildings, but since then has assembled another property, making it possible to join all the lots together.
The proposed building would include 360 one- and two-bedroom residential units, along with eight studio units. It would also include 424 parking spaces, most of which will be in two levels of underground parking. The front of the building would step back at the seventh floor. The rear of the building also steps back in an attempt to protect the low-density neighborhood on Fairwood Place East. The driveway entrance aligns with Cooke Boulevard.

In its submission to the city, the developer’s representative repeatedly cites provincial, regional, and city intensification policies, along with the site’s proximity to the Aldershot GO station as justification for the proposal.
“It conforms to the overarching policies of the in-force Burlington Official Plan, which calls for a higher intensity residential development, in a transit supportive form, [near] multi-purpose arterial roads and within Major Transit Station Areas.”
The developer argues that the width of the building should not be a concern because it has been designed with a recessed entrance way.
“The lobby is set back 6.6 m to provide a break up in the façade to demonstrate the appearance of two separate buildings opposed to one large building. …This design element allows the building to feature like two separate buildings both approximately 52.9 m.”
The developer’s application also tries to address the privacy concerns raised by neighbours to the south. “At the fourth floor the building begins to step back away from the rear lot line to generally provide for a 45-degree angular plane away from the low-rise residential dwellings that the proposal abuts.”

The building would be entirely residential with no retail outlets on the first floor, something the Aldershot Business Improvement Area (B.I.A.) may challenge.
“The proposal will result in a desirable residential intensification project having convenient access to the Aldershot GO Station, numerous Burlington Transit routes and to restaurants and services along Plains Road East,” concluded the developer’s submission.
The application will require amendments to both Burlington’s Official Plan and zoning bylaw.





